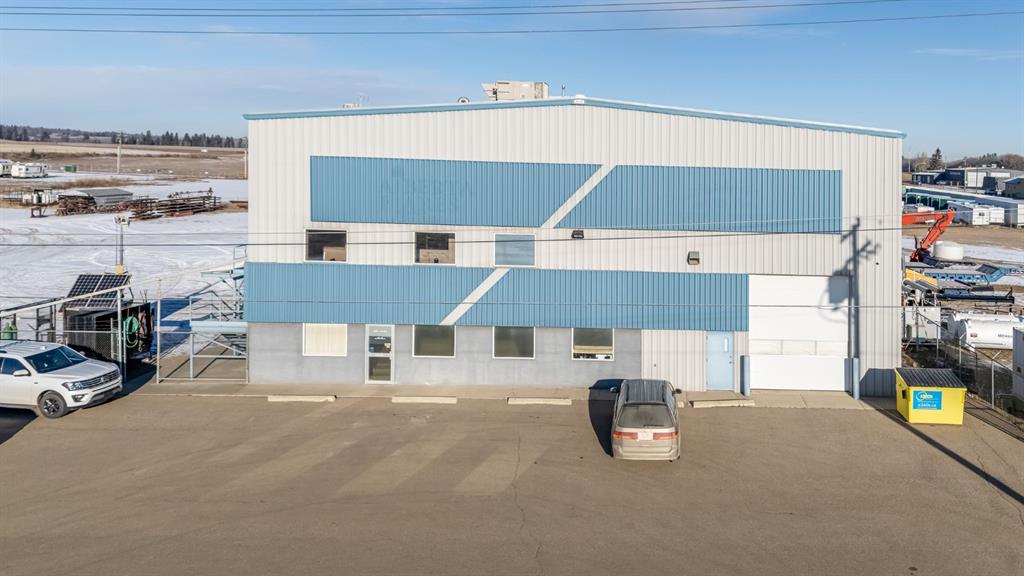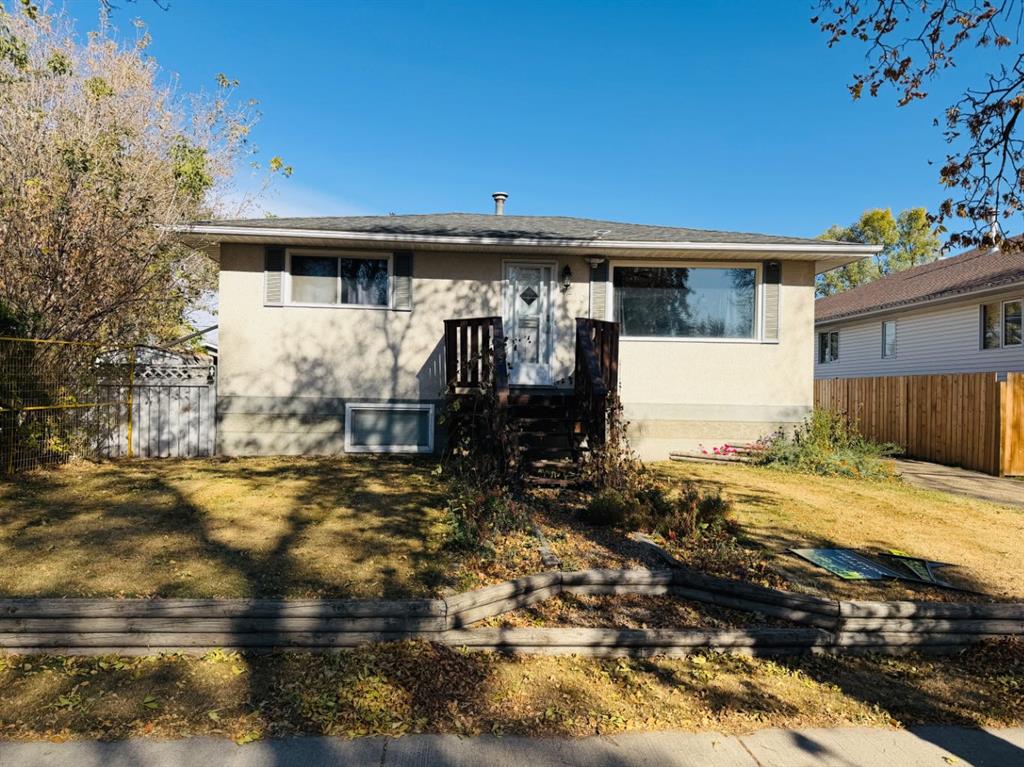|
Your search has found 5 properties.
Data Last Updated
|
|
|
|
|
|
|
|
|
|
|
|
|
|
|
|
|
|
|
Industrial Parks
|
$4,400,000
|
|
|
|
|
|
|
|
|
|
|
|
|
|
|
Professionally Marketed by Sandra Lyon
|

|
|
|
|
|
|
MLS® System #: A2273519
Address: 6702 & 6706 44 Avenue
|
 |
0 |
 |
0 |
|
|
This outstanding industrial property in the Ponoka Industrial Park offers an incredible 7.25 acres on two titles, fully equipped and designed to support a wide range of industrial operations. From manufacturing and welding to trucking or multi-tenant use, this site provides unmatched versatility and infrastructure.
The main building includes approximately 1,300 sq. ft. of office space on the main level, leading into a highly functional and impressively outfitted shop. The primary shop bay measures 75' x 160' and is engineered for heavy industrial work with: Two 10-ton cranes with 21 ft uninterrupted hook height spanning the entire length of the building. Multiple power voltages throughout the shop and air compressor lines accessible in all areas. 7 bays, including three 20-ft-wide overhead doors, a drive thru bay, two bays with floor tie-downs, two shear vibration handling pads, In-floor power outlets. Heated exhaust fans and radiant heating as well there are welding outlets the exterior of the building.
Upstairs, there is a developed second level accessible from outside, offering extra office space, a boardroom, and kitchen facilities—perfect for crews or administrative operations to work independently.
On the east side of the main office, an additional bay provides even more flexibility, complete with its own office, storage, and kitchen area, ideal for separate workflows or additional tenants.
The yard is equally well equipped, featuring:
A 40' x 70' fully finished shop with 100-amp service, 220 outlet, in-floor heat, excellent lighting, and a large overhead door—ideal for finishing work
A 30' x 70' heated quonset building with in-floor heating for additional workspace or storage
Paved customer parking, fully fenced, security system and cameras.
With an abundance of features and exceptional industrial infrastructure, this property must be seen to be fully appreciated.
|
|
|
|
|
|
|
|
|
|
|
|
|
|
|
|
|
|
|
|
|
|
|
|
|
|
|
|
|
|
|
|
|
Professionally Marketed by Sandra Lyon
|

|
|
|
|
|
|
MLS® System #: A2209563
Address: 53021A 37-2 Township Road
|
 |
0 |
 |
0 |
|
|
Endless possibilities here! Country living, Rivers edge and potential income business. This lodge is well known as a retreat centre and event centre. This has been a lucrative business with bookings booked over a year in advance. An incredible picturesque landscape is what you will find as you turn into the driveway of this majestic property. Nestled on over 30 acres of pristine natural beauty, this property offers a tranquil escape from the hustle and bustle of everyday life. Boasting stunning views of the picturesque valley, one can immerse themselves in the serenity of their surroundings. Explore the enchanting trails that wonder through the lush trees, providing a perfect opportunity for peaceful walks, wildlife sightings and camping. This property consists of several buildings that include: a private 5 bedroom home, 8 bedroom lodge, loft apartment, Hall/Recreation Centre and 2 large cold storage buildings. The private home's space includes 5 bedrooms ,2 baths, office area, gas fireplace in living room, kitchen with pantry and deck off of the back. Then there is the lodge, this beautiful building offers 8 bedrooms, 7 bathrooms, kitchen, dining and sitting areas that will accommodate several guests. Off of the lodge dining area enjoy a glass of wine on the deck while enjoying the views of the North Raven River or go to patio area and enjoy the stars from the hot tub and patio area. Across the yard is the hall. The hall has over 4000 square feet offering a great venue/retreat space with kitchen facilities and several bathrooms. There is also a workshop space with wet sink and loft apartment above. The loft apartment has a kitchen, living room, large bathroom, large bedroom and den area. there is also a large deck off of the loft apartment offering a great hangout space with great views. The property features extensive flowers that add bursts of color creating a delightful oasis for nature lovers. For outdoor enthusiasts, fishing in the river on the property offers a relaxing pastime and a chance to connect with the great outdoors. All 3 main buildings have in floor heating, each building having their own boilers. The property has been very well maintained and is move in ready. There are several other outbuildings on the property. There is no basement under the lodge and a crawl space under the home. The property runs on 1 well, 2 septic systems- 1 being for the lodge and home , the other for the hall. Hall had blown in insulation done to R40 in 2011, the lodge roof was insulated and redone in 2015, windows have all been replaced over the last 2 years. Many furnishings will stay with the property offering someone a turnkey operation should they choose to continue using the property as it's current use. GST may be applicable.
|
|
|
|
|
|
|
|
|
|
|
|
|
|
|
|
|
|
|
|
|
|
|
|
|
|
|
|
|
|
|
|
|
Professionally Marketed by Sandra Lyon
|

|
|
|
|
|
|
MLS® System #: A2210374
Address: 53021A 37-2 Township Road
|
 |
0 |
 |
0 |
|
|
Endless possibilities here! Country living, Rivers edge and potential income business. This lodge is well known as a retreat centre and event centre. This has been a lucrative business with bookings booked over a year in advance. An incredible picturesque landscape is what you will find as you turn into the driveway of this majestic property. Nestled on over 30 acres of pristine natural beauty, this property offers a tranquil escape from the hustle and bustle of everyday life. Boasting stunning views of the picturesque valley, one can immerse themselves in the serenity of their surroundings. Explore the enchanting trails that wonder through the lush trees, providing a perfect opportunity for peaceful walks, wildlife sightings and camping. This property consists of several buildings that include: a private 5 bedroom home, 8 bedroom lodge, loft apartment, Hall/Recreation Centre and 2 large cold storage buildings. The private home's space includes 5 bedrooms ,2 baths, office area, gas fireplace in living room, kitchen with pantry and deck off of the back. Then there is the lodge, this beautiful building offers 8 bedrooms, 7 bathrooms, kitchen, dining and sitting areas that will accommodate several guests. Off of the lodge dining area enjoy a glass of wine on the deck while enjoying the views of the North Raven River or go to patio area and enjoy the stars from the hot tub and patio area. Across the yard is the hall. The hall has over 4000 square feet offering a great venue/retreat space with kitchen facilities and several bathrooms. There is also a workshop space with wet sink and loft apartment above. The loft apartment has a kitchen, living room, large bathroom, large bedroom and den area. there is also a large deck off of the loft apartment offering a great hangout space with great views. The property features extensive flowers that add bursts of color creating a delightful oasis for nature lovers. For outdoor enthusiasts, fishing in the river on the property offers a relaxing pastime and a chance to connect with the great outdoors. All 3 main buildings have in floor heating, each building having their own boilers. The property has been very well maintained and is move in ready. There are several other outbuildings on the property. There is no basement under the lodge and a crawl space under the home. The property runs on 1 well, 2 septic systems- 1 being for the lodge and home , the other for the hall. Hall had blown in insulation done to R40 in 2011, the lodge roof was insulated and redone in 2015, windows have all been replaced over the last 2 years. Many furnishings will stay with the property offering someone a turnkey operation should they choose to continue using the property as it's current use. GST may be applicable.
|
|
|
|
|
|
|
|
|
|
|
|
|
|
|
|
|
|
|
|
Central Ponoka
Bungalow
|
$319,000
|
|
|
|
|
|
|
|
|
|
|
|
|
|
|
Professionally Marketed by Sandra Lyon
|

|
|
|
|
|
|
MLS® System #: A2263089
Address: 5210 53 Avenue
Size: 780 sq. ft.
|
|
|
This well maintained 4 bedroom bungalow offers the perfect blend of comfort and functionality. Ideal for families or shared living. Featuring 2 bedrooms upstairs and 2 more downstairs, this home provides flexible living space for all lifestyles.
Enjoy a bright, south facing living room that fills with natural light, while the eat-in kitchen overlooks the private backyard and the green space with no rear neighbors which is a rare find! The fully developed basement includes a spacious theatre style family room, perfect for movie nights (projector and screen included!), along with two additional bedrooms, a full bathroom, and a large laundry room. Numerous updates in recent years, shingles on home and garage done in 2024. Front living room window will be replaced prior to possession. Step outside to a large fenced backyard with a deck area great for entertaining, gardening, or simply enjoying the outdoors. The detached heated garage provides year round functionality and extra storage space.
Conveniently located close to downtown, schools, parks, and shopping, this home offers both tranquility and accessibility.
|
|
|
|
|
|
|
|
|
|
|
|
|
|
|
|
|
|
|
|
|
|
|
|
|
|
|
|
|
|
|
|
|
Professionally Marketed by Sandra Lyon
|

|
|
|
|
|
|
MLS® System #: A2216546
Address: 146 Bruhn Boulevard
|
 |
0 |
 |
0 |
|
|
This 1.39 acres offers a great building spot! Build your dream home and enjoy lake life at the same time. Public boat launch, beach, convenience store & marina all very close. There are restrictive covenants in place to protect your investment. Conveniently located to many central Alberta towns: Rimbey 10 min, Bentley 15 min, Ponoka 25 min, Sylvan Lake 25 min, Red Deer 40 min. Relax in the country and easily commute for anything you may need.
|
|
|
|
|
|
|
|
|
|
|
|
The data included in this display is deemed to be reliable, but is not guaranteed to be accurate by the Central Alberta REALTORS® Association.
|
|



